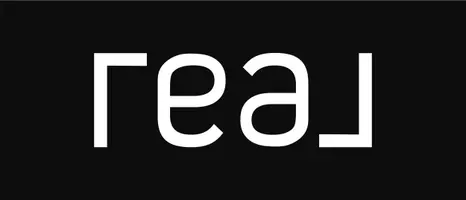$800,000
$802,000
0.2%For more information regarding the value of a property, please contact us for a free consultation.
8308 Aqua Spray AVE Las Vegas, NV 89128
5 Beds
3 Baths
3,490 SqFt
Key Details
Sold Price $800,000
Property Type Single Family Home
Sub Type Single Family Residence
Listing Status Sold
Purchase Type For Sale
Square Footage 3,490 sqft
Price per Sqft $229
Subdivision South Shore Estate
MLS Listing ID 2601243
Sold Date 12/23/24
Style Two Story
Bedrooms 5
Full Baths 2
Three Quarter Bath 1
Construction Status Excellent,Resale
HOA Fees $30/qua
HOA Y/N Yes
Year Built 1990
Annual Tax Amount $3,969
Lot Size 6,098 Sqft
Acres 0.14
Property Sub-Type Single Family Residence
Property Description
A revisioned masterpiece in the highly desired northwest community of South Shores in Desert Shores. Every aspect of this architectural masterpiece says elegance with the highest quality new amenities throughout. Archways, cutouts, and level changes create architectural richness and light open space. Kitchen features crisp new white soft close cabinets with quartz countertops and all new appliances. Formal living and dining define the lux lifestyle. The primary suite provides pure opulence with a sitting area near the fireplace and magnificent dressing/bathing area with soaking tub-separate shower and fashionista closet space. Family time is celebrated in the family room and breakfast nook adjacent to the kitchen. Family room has a cozy fireplace, wet bar, and views of the pool/spa. Luxuriate in the pooallal/spa with outdoor dining on the covered patio. Very private downstairs 5th bedroom can be used as an office. Three car garage with epoxy flooring. This home is virtually a new home.
Location
State NV
County Clark
Zoning Single Family
Direction West Lake Mead Blvd to N on Harbor Island to Right on Rusty Dock Left on Harbor Cliff Right on Aqua Spray
Interior
Interior Features Bedroom on Main Level, Ceiling Fan(s), Window Treatments
Heating Central, Gas, Multiple Heating Units, Zoned
Cooling Central Air, Electric, ENERGY STAR Qualified Equipment, 2 Units
Flooring Carpet, Luxury Vinyl, Luxury VinylPlank
Fireplaces Number 2
Fireplaces Type Bedroom, Family Room, Gas, Glass Doors, Multi-Sided
Furnishings Unfurnished
Fireplace Yes
Window Features Blinds,Double Pane Windows,Insulated Windows,Window Treatments
Appliance Built-In Gas Oven, Electric Water Heater, Disposal, Gas Range, Microwave, Refrigerator
Laundry Electric Dryer Hookup, Main Level, Laundry Room
Exterior
Exterior Feature Patio, Private Yard, Sprinkler/Irrigation
Parking Features Attached, Exterior Access Door, Epoxy Flooring, Finished Garage, Garage, Garage Door Opener, Inside Entrance, Open, Shelves
Garage Spaces 3.0
Fence Block, Back Yard
Pool In Ground, Private, Pool/Spa Combo
Utilities Available Underground Utilities
Water Access Desc Public
Roof Type Pitched,Slate
Porch Covered, Patio
Garage Yes
Private Pool Yes
Building
Lot Description Drip Irrigation/Bubblers, Front Yard, Sprinklers In Rear, Sprinklers In Front, < 1/4 Acre
Faces South
Story 2
Sewer Public Sewer
Water Public
Construction Status Excellent,Resale
Schools
Elementary Schools Bryan, Richard H., Bryan, Richard H.
Middle Schools Becker
High Schools Cimarron-Memorial
Others
Pets Allowed No
HOA Name Terra West
HOA Fee Include Association Management,Common Areas,Maintenance Grounds,Taxes
Senior Community No
Tax ID 138-21-114-043
Acceptable Financing Cash, Conventional
Listing Terms Cash, Conventional
Financing Cash
Read Less
Want to know what your home might be worth? Contact us for a FREE valuation!

Our team is ready to help you sell your home for the highest possible price ASAP

Copyright 2025 of the Las Vegas REALTORS®. All rights reserved.
Bought with Christina K. Chipman Urban Nest Realty





