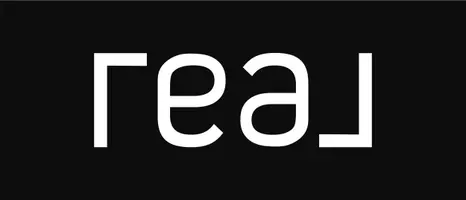$540,000
$550,000
1.8%For more information regarding the value of a property, please contact us for a free consultation.
106 Fratelli AVE Las Vegas, NV 89183
5 Beds
3 Baths
2,774 SqFt
Key Details
Sold Price $540,000
Property Type Single Family Home
Sub Type Single Family Residence
Listing Status Sold
Purchase Type For Sale
Square Footage 2,774 sqft
Price per Sqft $194
Subdivision Terracina Phase 1
MLS Listing ID 2622447
Sold Date 11/15/24
Style Two Story
Bedrooms 5
Full Baths 2
Three Quarter Bath 1
Construction Status Good Condition,Resale
HOA Fees $20/mo
HOA Y/N Yes
Year Built 2002
Annual Tax Amount $2,340
Lot Size 8,712 Sqft
Acres 0.2
Property Sub-Type Single Family Residence
Property Description
Welcome Home! Spacious 5 Bedroom 3 Bath on an oversized lot, features a bedroom & 3/4 bath downstairs, perfect for guests or home office. Large family room adjacent to the kitchen. Kitchen has granite countertops, stainless/black appliances and walk-in pantry. Luxury vinyl plank flooring & tile throughout, no carpet. Large Primary bedroom upstairs with 3 additional bedrooms and a huge loft. The large pool size lot is ready for your finishing touches. This home is located near a variety of dining and shopping choices, easy access to the I15 and minutes from the Strip, Airport & Allegiant Stadium!
Location
State NV
County Clark
Zoning Single Family
Direction From S Las Vegas Blvd, Barbara Ln East, Right on Haven St, Left Bella Almeria Ave, Left Galvani St runs into Fratelli, home is on the left.
Interior
Interior Features Bedroom on Main Level, Ceiling Fan(s)
Heating Central, Gas, Multiple Heating Units
Cooling Central Air, Electric, 2 Units
Flooring Luxury Vinyl, Luxury VinylPlank, Tile
Furnishings Unfurnished
Fireplace No
Window Features Blinds,Double Pane Windows
Appliance Dryer, Disposal, Gas Range, Microwave, Refrigerator, Washer
Laundry Gas Dryer Hookup, Main Level
Exterior
Exterior Feature Private Yard
Parking Features Attached, Garage, Inside Entrance, Private
Garage Spaces 2.0
Fence Block, Back Yard
Utilities Available Underground Utilities
Water Access Desc Public
Roof Type Tile
Garage Yes
Private Pool No
Building
Lot Description Desert Landscaping, Landscaped, < 1/4 Acre
Faces South
Story 2
Sewer Public Sewer
Water Public
Construction Status Good Condition,Resale
Schools
Elementary Schools Schorr, Steve, Schorr, Steve
Middle Schools Webb, Del E.
High Schools Liberty
Others
Pets Allowed No
HOA Name Tierra Linda
HOA Fee Include Association Management
Senior Community No
Tax ID 191-04-310-045
Acceptable Financing Cash, Conventional, FHA, Owner Will Carry, VA Loan
Listing Terms Cash, Conventional, FHA, Owner Will Carry, VA Loan
Financing Conventional
Read Less
Want to know what your home might be worth? Contact us for a FREE valuation!

Our team is ready to help you sell your home for the highest possible price ASAP

Copyright 2025 of the Las Vegas REALTORS®. All rights reserved.
Bought with Katherine Mae Clemmons eXp Realty





