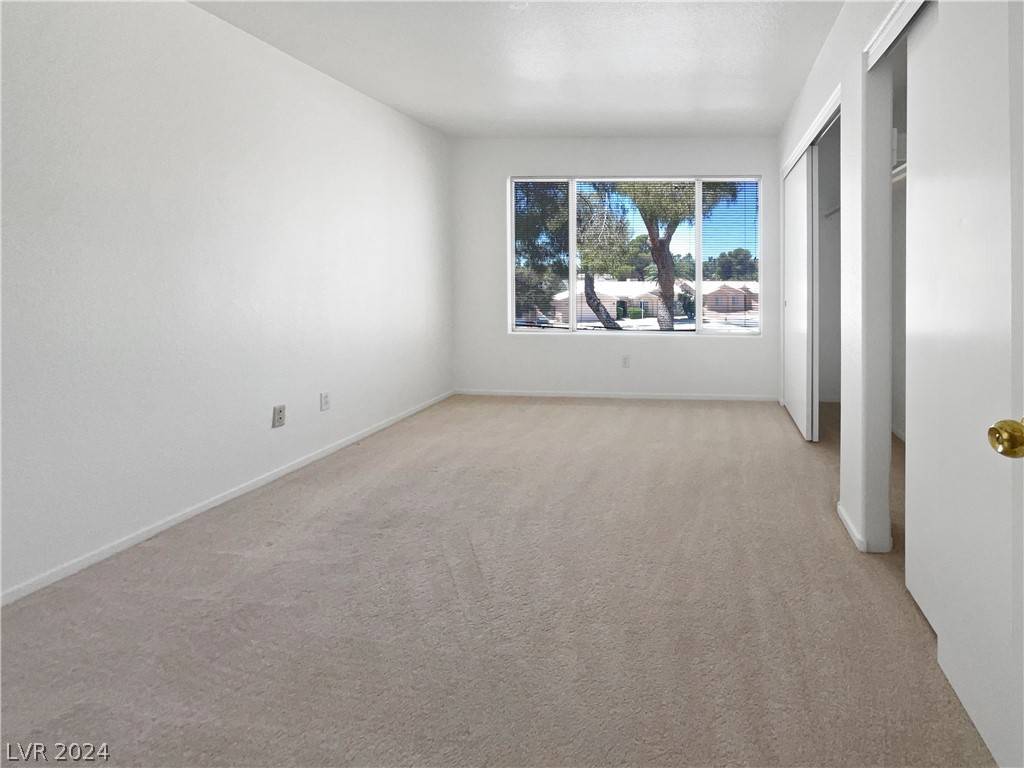$209,000
$209,000
For more information regarding the value of a property, please contact us for a free consultation.
5265 Caspian Springs DR #203 Las Vegas, NV 89120
2 Beds
2 Baths
987 SqFt
Key Details
Sold Price $209,000
Property Type Condo
Sub Type Condominium
Listing Status Sold
Purchase Type For Sale
Square Footage 987 sqft
Price per Sqft $211
Subdivision Paradise Village 1013-Amd
MLS Listing ID 2589774
Sold Date 10/29/24
Style Two Story
Bedrooms 2
Full Baths 2
Construction Status Excellent,Resale
HOA Fees $564
HOA Y/N Yes
Year Built 1994
Annual Tax Amount $666
Lot Size 4,830 Sqft
Acres 0.1109
Property Sub-Type Condominium
Property Description
Welcome to your dream home, where comfort and style intertwine seamlessly in every detail. The tranquil ambiance of this home is enhanced by a neutral color palette that exudes a sense of calm throughout. The primary bedroom is a sanctuary with its thoughtful design, featuring double closets for ample storage space. Fresh interior paint throughout the home brings a clean and updated look that harmonizes effortlessly with your decor preferences. In the primary bathroom, functionality meets luxury with double sinks, ensuring a stress-free start to your day. A notable highlight of this home is the newly installed HVAC system, offering modern efficiency and year-round comfort. Step into a home where every feature is tailored for an elevated lifestyle. This is where you belong. Welcome to your reimagined comfort zone!
Location
State NV
County Clark
Zoning Single Family
Direction Head north on S Pecos Rd toward Shamrock Ave Turn left onto Casey Dr Turn left onto Caspian Springs Dr
Interior
Interior Features Bedroom on Main Level
Heating Central, Gas
Cooling Central Air, Electric
Flooring Carpet, Tile
Fireplaces Type Other
Furnishings Unfurnished
Fireplace No
Appliance Gas Range
Laundry Electric Dryer Hookup, Laundry Room
Exterior
Exterior Feature None
Fence None
Utilities Available Underground Utilities
Amenities Available Gated, None
Water Access Desc Public
Roof Type Tile
Garage No
Private Pool No
Building
Lot Description Desert Landscaping, Landscaped, Rocks, < 1/4 Acre
Faces East
Story 2
Sewer Public Sewer
Water Public
Construction Status Excellent,Resale
Schools
Elementary Schools French, Doris, French, Doris
Middle Schools Cannon Helen C.
High Schools Del Sol Hs
Others
HOA Name Canyon Willow Owners
HOA Fee Include None
Senior Community No
Tax ID 162-25-612-232
Security Features Security System Owned
Acceptable Financing Cash, Conventional
Listing Terms Cash, Conventional
Financing Conventional
Read Less
Want to know what your home might be worth? Contact us for a FREE valuation!

Our team is ready to help you sell your home for the highest possible price ASAP

Copyright 2025 of the Las Vegas REALTORS®. All rights reserved.
Bought with Macarena Gonzalez Wilmert Urban Nest Realty





