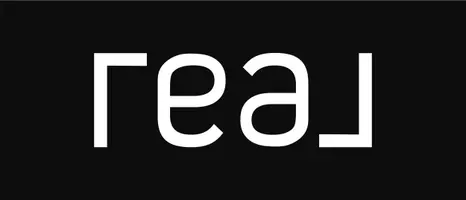$645,000
$649,900
0.8%For more information regarding the value of a property, please contact us for a free consultation.
710 Lava Falls DR Las Vegas, NV 89110
4 Beds
4 Baths
3,926 SqFt
Key Details
Sold Price $645,000
Property Type Single Family Home
Sub Type Single Family Residence
Listing Status Sold
Purchase Type For Sale
Square Footage 3,926 sqft
Price per Sqft $164
Subdivision Hillside View
MLS Listing ID 2590879
Sold Date 10/17/24
Style Two Story
Bedrooms 4
Full Baths 2
Half Baths 1
Three Quarter Bath 1
Construction Status Good Condition,Resale
HOA Fees $136
HOA Y/N Yes
Year Built 2001
Annual Tax Amount $3,226
Lot Size 0.330 Acres
Acres 0.33
Property Sub-Type Single Family Residence
Property Description
WHOLE INTERIOR OF HOME JUST PAINTED!! POOL just Rehabbed***Gated**1/3 Acre**RV**4000 Sq Ft**POOL with Big Waterfall**HVAC (Air condition) is 4 years NEW!! **3 Car Garage*Balcony with Mountain Views**4 Bedroom + Enormous LOFT + Den**Gated RV Parking on side of house** Manmade Wood**Junior Suite/ 2nd Primary Bedroom Downstairs** 2 Fireplaces ( family room and Two way in Primary bedroom)**Full Length Covered Patio, that doubles as Balcony off the Primary Bedroom**Gourmet Kitchen has Granite, Big Island, Walk in Pantry**All Appliances Stay**Gazebo in rear yard** Primary bedroom has Retreat + H U G E walk in closet**
Location
State NV
County Clark
Zoning Single Family
Direction EAST ON BONANZA, TURN RIGHT ON MT JULIAN CT BEFORE HOLLYWOOD , GATE, AFTER GATE RIGHT AND LEFT ON LAVA FALLS to 710 on Left
Interior
Interior Features Bedroom on Main Level, Ceiling Fan(s), Window Treatments
Heating Central, Gas, Multiple Heating Units
Cooling Attic Fan, Central Air, Electric, 2 Units
Flooring Carpet, Ceramic Tile, Laminate
Fireplaces Number 2
Fireplaces Type Family Room, Gas, Primary Bedroom
Equipment Water Softener Loop
Furnishings Unfurnished
Fireplace Yes
Window Features Blinds,Double Pane Windows,Window Treatments
Appliance Dryer, Dishwasher, Gas Cooktop, Disposal, Microwave, Refrigerator, Washer
Laundry Cabinets, Electric Dryer Hookup, Gas Dryer Hookup, Laundry Room, Sink
Exterior
Exterior Feature Balcony, Patio, Private Yard, Sprinkler/Irrigation
Parking Features Garage Door Opener, RV Gated, RV Access/Parking
Garage Spaces 3.0
Fence Block, Back Yard
Pool In Ground, Private
Utilities Available Cable Available
Amenities Available Gated
View Y/N Yes
Water Access Desc Public
View Mountain(s)
Roof Type Tile
Porch Balcony, Covered, Patio
Garage Yes
Private Pool Yes
Building
Lot Description 1/4 to 1 Acre Lot, Desert Landscaping, Landscaped, Sprinklers Timer
Faces East
Story 2
Sewer Public Sewer
Water Public
Construction Status Good Condition,Resale
Schools
Elementary Schools Adams, Kirk, Adams, Kirk
Middle Schools Keller
High Schools Las Vegas Academy
Others
Pets Allowed No
HOA Name Hillside View
HOA Fee Include Association Management,Common Areas,Taxes
Senior Community No
Tax ID 140-34-510-051
Security Features Gated Community
Acceptable Financing Cash, Conventional, FHA, VA Loan
Listing Terms Cash, Conventional, FHA, VA Loan
Financing Conventional
Read Less
Want to know what your home might be worth? Contact us for a FREE valuation!

Our team is ready to help you sell your home for the highest possible price ASAP

Copyright 2025 of the Las Vegas REALTORS®. All rights reserved.
Bought with Alondra Varela-Landeros Keller Williams Realty Las Veg





