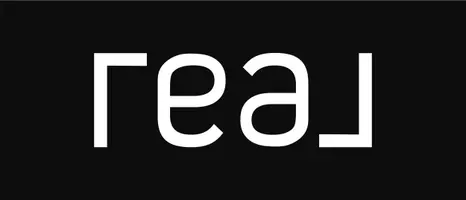$444,000
$448,000
0.9%For more information regarding the value of a property, please contact us for a free consultation.
3006 Carruth ST Las Vegas, NV 89121
5 Beds
3 Baths
2,004 SqFt
Key Details
Sold Price $444,000
Property Type Single Family Home
Sub Type Single Family Residence
Listing Status Sold
Purchase Type For Sale
Square Footage 2,004 sqft
Price per Sqft $221
Subdivision Francisco Park #17
MLS Listing ID 2588347
Sold Date 10/01/24
Style Two Story
Bedrooms 5
Full Baths 2
Half Baths 1
Construction Status Average Condition,Resale
HOA Y/N No
Year Built 1967
Annual Tax Amount $1,278
Lot Size 8,712 Sqft
Acres 0.2
Property Sub-Type Single Family Residence
Property Description
Welcome to this 2,004 sq ft two-story home situated on a spacious corner lot with a huge pool and plenty of space to play. This property features 5 bedrooms, with one conveniently located downstairs, making it perfect for guests or a home office. Non-HOA neighborhood – room for RV/Boats/Toys. The exterior of the home was recently painted and all upstairs carpet is new. Don't miss this beauty! It's in a great central location and an excellent opportunity for anyone looking for a ready-to-live-in home or a turnkey investment property!
Location
State NV
County Clark
Zoning Single Family
Direction From Desert Inn & Eastern, North on Eastern, Right on Capistrano to Carruth. House on Left corner of Capistrano & Carruth.
Interior
Interior Features Bedroom on Main Level, Ceiling Fan(s), Primary Downstairs
Heating Central, Gas
Cooling Central Air, Electric
Flooring Carpet, Tile
Fireplaces Number 1
Fireplaces Type Family Room, Gas
Furnishings Furnished Or Unfurnished
Fireplace Yes
Window Features Blinds,Drapes
Appliance Dryer, Dishwasher, Gas Cooktop, Disposal, Gas Range, Microwave, Refrigerator, Washer
Laundry Gas Dryer Hookup, In Garage, Main Level
Exterior
Exterior Feature Private Yard, Sprinkler/Irrigation
Parking Features Attached, Garage, RV Potential, RV Access/Parking
Garage Spaces 2.0
Fence Block, Back Yard
Pool In Ground, Private
Utilities Available Cable Available, Underground Utilities
Amenities Available None
Water Access Desc Public
Roof Type Composition,Shingle
Garage Yes
Private Pool Yes
Building
Lot Description Drip Irrigation/Bubblers, Desert Landscaping, Landscaped, < 1/4 Acre
Faces West
Story 2
Sewer Public Sewer
Water Public
Construction Status Average Condition,Resale
Schools
Elementary Schools Lake, Robert E., Lake, Robert E.
Middle Schools Knudson K. O.
High Schools Valley
Others
Pets Allowed No
Senior Community No
Tax ID 162-12-313-046
Ownership Single Family Residential
Acceptable Financing Cash, Conventional, FHA, VA Loan
Listing Terms Cash, Conventional, FHA, VA Loan
Financing Conventional
Read Less
Want to know what your home might be worth? Contact us for a FREE valuation!

Our team is ready to help you sell your home for the highest possible price ASAP

Copyright 2025 of the Las Vegas REALTORS®. All rights reserved.
Bought with JC Johnson Milestone Realty





