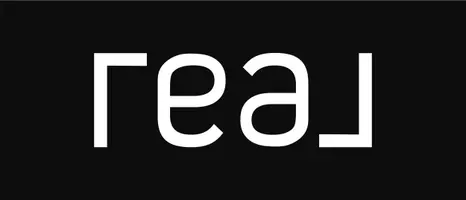$665,000
$710,000
6.3%For more information regarding the value of a property, please contact us for a free consultation.
9979 Twilight Vista AVE Las Vegas, NV 89148
4 Beds
3 Baths
2,889 SqFt
Key Details
Sold Price $665,000
Property Type Single Family Home
Sub Type Single Family Residence
Listing Status Sold
Purchase Type For Sale
Square Footage 2,889 sqft
Price per Sqft $230
Subdivision Section 30 Southwest Assemblage #2 R2-60 70 Phase 2
MLS Listing ID 2608242
Sold Date 09/19/24
Style Two Story
Bedrooms 4
Full Baths 2
Half Baths 1
Construction Status Resale,Very Good Condition
HOA Fees $23/mo
HOA Y/N Yes
Year Built 2001
Annual Tax Amount $2,622
Lot Size 7,405 Sqft
Acres 0.17
Property Sub-Type Single Family Residence
Property Description
This beautifully maintained, original owner home showcases Pride of Ownership with thoughtful upgrades throughout! With 4 large bedrooms and a den, there's room for everyone to spread out. RARE 4 Car Garage!!! The kitchen, featuring granite counters, island, stainless steel appliances, double oven, and pantry is perfect for gathering and get togethers. Two and half remodeled bathrooms are exquisite and built-in closet organizers add a touch of luxury, while the cozy living spaces make it easy to feel right at home. Outside, enjoy a lushly landscaped yard with fruit trees, a putting green, and a full-length patio cover for outdoor fun. The half-court basketball court provides opportunities for fun and activity. The expansive 4-car garage offers plenty of storage with built-in cabinets. Plus, newer A/C and water heater ensure year-round comfort. Located near top-rated schools, shopping, and easy freeway access, this home is a must-see for those looking to settle in a great neighborhood!
Location
State NV
County Clark
Zoning Single Family
Direction From 215 & Tropicana - West on Tropicana to Conquistador, S (left) on Conquistador to Twilight Vista, E (left) on Twilight Vista.
Interior
Interior Features Ceiling Fan(s)
Heating Central, Gas, Multiple Heating Units
Cooling Central Air, Electric, 2 Units
Flooring Carpet, Laminate, Tile
Furnishings Unfurnished
Fireplace No
Window Features Blinds,Drapes,Low-Emissivity Windows
Appliance Built-In Gas Oven, Double Oven, Dryer, Dishwasher, Gas Cooktop, Disposal, Microwave, Refrigerator, Washer
Laundry Gas Dryer Hookup, Laundry Room, Upper Level
Exterior
Exterior Feature Patio, Private Yard, Sprinkler/Irrigation
Parking Features Attached, Garage, Inside Entrance, Private, Shelves
Garage Spaces 4.0
Fence Block, Back Yard
Utilities Available Underground Utilities
Water Access Desc Public
Roof Type Tile
Porch Covered, Patio
Garage Yes
Private Pool No
Building
Lot Description Back Yard, Front Yard, Sprinklers In Rear, Sprinklers In Front, Landscaped, Sprinklers Timer, < 1/4 Acre
Faces North
Story 2
Sewer Public Sewer
Water Public
Construction Status Resale,Very Good Condition
Schools
Elementary Schools Abston, Sandra B, Abston, Sandra B
Middle Schools Fertitta Frank & Victoria
High Schools Durango
Others
Pets Allowed No
HOA Name Southwest Ranch
HOA Fee Include Insurance,Maintenance Grounds
Senior Community No
Tax ID 163-30-212-064
Acceptable Financing Cash, Conventional, FHA, VA Loan
Listing Terms Cash, Conventional, FHA, VA Loan
Financing VA
Read Less
Want to know what your home might be worth? Contact us for a FREE valuation!

Our team is ready to help you sell your home for the highest possible price ASAP

Copyright 2025 of the Las Vegas REALTORS®. All rights reserved.
Bought with Kelly Birckett Urban Nest Realty





