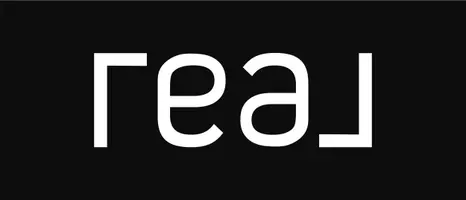$542,000
$550,000
1.5%For more information regarding the value of a property, please contact us for a free consultation.
1117 Lumina CT Las Vegas, NV 89117
4 Beds
3 Baths
2,080 SqFt
Key Details
Sold Price $542,000
Property Type Single Family Home
Sub Type Single Family Residence
Listing Status Sold
Purchase Type For Sale
Square Footage 2,080 sqft
Price per Sqft $260
Subdivision Signature At Peccole Ranch 2
MLS Listing ID 2600997
Sold Date 08/09/24
Style Two Story
Bedrooms 4
Full Baths 2
Half Baths 1
Construction Status Excellent,Resale
HOA Fees $124/mo
HOA Y/N Yes
Year Built 1991
Annual Tax Amount $2,532
Lot Size 4,791 Sqft
Acres 0.11
Property Sub-Type Single Family Residence
Property Description
Welcome to this beautiful home in Peccole Ranch! Beautifully renovated and updated home starting with the kitchen and beautiful quartz countertops. Even the fireplace mantle has been redone with quartz to tie the entire living room together. Kitchen cabinets upgraded and new upgraded modern lighting. Luxury vinyl plank flooring recently installed throughout the first floor with the baseboards also replaced to give that clean finishing touch! Even the bathrooms have matching quartz countertops with upgraded cabinets throughout the entire property. Shutters throughout! Water heater and A/C unit are also only roughly a year old.
Recently updated French Doors open up to the backyard perfect for gatherings!
All furniture is negotiable!
Location
State NV
County Clark
Zoning Single Family
Direction From Charleston & Rampart head west, turn left to head south on Apple, left onto Winning Colors Drive, left on Fiat, right on Aston Martin, left on Maserati, left on Lotus Elan, right on Lumina Court. Property is third home on the left.
Interior
Interior Features Ceiling Fan(s), Window Treatments
Heating Central, Gas
Cooling Central Air, Electric
Flooring Carpet, Linoleum, Vinyl
Fireplaces Number 1
Fireplaces Type Family Room, Gas
Furnishings Furnished Or Unfurnished
Fireplace Yes
Window Features Double Pane Windows,Plantation Shutters
Appliance Dryer, Dishwasher, Disposal, Gas Range, Refrigerator, Washer
Laundry Gas Dryer Hookup, Main Level
Exterior
Exterior Feature Patio, Private Yard
Parking Features Attached, Finished Garage, Garage, Garage Door Opener, Inside Entrance
Garage Spaces 2.0
Fence Block, Back Yard
Utilities Available Cable Available, Underground Utilities
Amenities Available Park
Water Access Desc Public
Roof Type Tile
Porch Covered, Patio
Garage Yes
Private Pool No
Building
Lot Description Desert Landscaping, Sprinklers In Front, Landscaped, < 1/4 Acre
Faces East
Story 2
Sewer Public Sewer
Water Public
Construction Status Excellent,Resale
Schools
Elementary Schools Ober, D'Vorre & Hal, Ober, D'Vorre & Hal
Middle Schools Johnson Walter
High Schools Bonanza
Others
Pets Allowed No
HOA Name Peccole Ranch
HOA Fee Include Association Management,Maintenance Grounds
Senior Community No
Tax ID 163-06-513-019
Acceptable Financing Cash, Conventional, FHA, VA Loan
Listing Terms Cash, Conventional, FHA, VA Loan
Financing Cash
Read Less
Want to know what your home might be worth? Contact us for a FREE valuation!

Our team is ready to help you sell your home for the highest possible price ASAP

Copyright 2025 of the Las Vegas REALTORS®. All rights reserved.
Bought with Christina Striebich Xpand Realty & Property Mgmt





