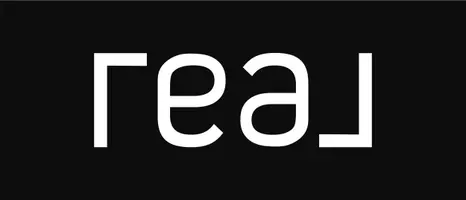$949,888
$949,888
For more information regarding the value of a property, please contact us for a free consultation.
9604 Chalgrove Village AVE Las Vegas, NV 89145
5 Beds
4 Baths
3,417 SqFt
Key Details
Sold Price $949,888
Property Type Single Family Home
Sub Type Single Family Residence
Listing Status Sold
Purchase Type For Sale
Square Footage 3,417 sqft
Price per Sqft $277
Subdivision Peccole West -Phase 1
MLS Listing ID 2583936
Sold Date 07/19/24
Style Two Story
Bedrooms 5
Full Baths 2
Three Quarter Bath 2
Construction Status Resale,Very Good Condition
HOA Fees $782
HOA Y/N Yes
Year Built 2001
Annual Tax Amount $5,356
Lot Size 6,534 Sqft
Acres 0.15
Property Sub-Type Single Family Residence
Property Description
Welcome to the epitome of luxury living in the prestigious Queensridge community, where exclusivity meets entertainment. Tucked within the secure confines of a guard-gated enclave, this upgraded 5 bedroom, 4 bath residence offers a lifestyle of opulence and comfort. The ultimate entertainer's paradise right in your own backyard. Relax and unwind in the inviting pool and spa, while multiple entertainment areas beckon for gatherings under the sun or stars. Whether hosting lavish soirées or intimate gatherings, this outdoor haven is sure to impress. Inside, discover a home designed with meticulous attention to detail and an emphasis on sophistication. The primary suite is a sanctuary of tranquility, boasting a spacious sitting room, custom dual closets, and a luxurious soaking tub—perfect for unwinding after a long day. With plenty of living space, including a designated bedroom and bathroom downstairs, this home effortlessly accommodates both family living and gracious entertaining.
Location
State NV
County Clark
Community Pool
Zoning Single Family
Direction W. Charleston to Queensridge(Palace Ct), accompany your client through gate to address
Interior
Interior Features Bedroom on Main Level, Ceiling Fan(s), Window Treatments, Programmable Thermostat
Heating Gas, Multiple Heating Units
Cooling Central Air, Electric
Flooring Carpet, Tile
Fireplaces Number 1
Fireplaces Type Gas, Living Room
Furnishings Unfurnished
Fireplace Yes
Window Features Blinds,Double Pane Windows,Plantation Shutters
Appliance Built-In Gas Oven, Dryer, Dishwasher, ENERGY STAR Qualified Appliances, Gas Cooktop, Disposal, Microwave, Refrigerator, Washer
Laundry Gas Dryer Hookup, Laundry Room
Exterior
Exterior Feature Patio, Private Yard, Sprinkler/Irrigation
Parking Features Garage Door Opener, Inside Entrance
Garage Spaces 3.0
Fence Block, Back Yard
Pool Gas Heat, Heated, Pool/Spa Combo, Community
Community Features Pool
Utilities Available Underground Utilities
Amenities Available Clubhouse, Gated, Pool, Guard, Spa/Hot Tub, Security
Water Access Desc Public
Roof Type Tile
Porch Patio
Garage Yes
Private Pool Yes
Building
Lot Description Fruit Trees, Sprinklers In Front, Synthetic Grass, < 1/4 Acre
Faces South
Story 2
Sewer Public Sewer
Water Public
Construction Status Resale,Very Good Condition
Schools
Elementary Schools Bonner, John W., Bonner, John W.
Middle Schools Rogich Sig
High Schools Palo Verde
Others
Pets Allowed No
HOA Name Queensridge
HOA Fee Include Recreation Facilities
Senior Community No
Tax ID 138-31-421-002
Acceptable Financing Cash, Conventional, FHA, VA Loan
Listing Terms Cash, Conventional, FHA, VA Loan
Financing Conventional
Read Less
Want to know what your home might be worth? Contact us for a FREE valuation!

Our team is ready to help you sell your home for the highest possible price ASAP

Copyright 2025 of the Las Vegas REALTORS®. All rights reserved.
Bought with Sandra Standish SellPro Realty

