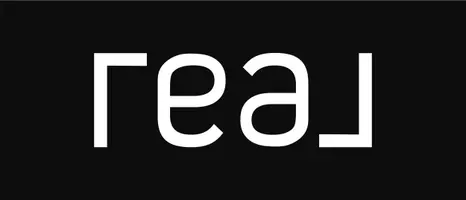$285,000
$285,000
For more information regarding the value of a property, please contact us for a free consultation.
1846 Teak CT #0 Henderson, NV 89014
2 Beds
2 Baths
1,050 SqFt
Key Details
Sold Price $285,000
Property Type Condo
Sub Type Condominium
Listing Status Sold
Purchase Type For Sale
Square Footage 1,050 sqft
Price per Sqft $271
Subdivision Pepper Tree
MLS Listing ID 2583382
Sold Date 06/20/24
Style Two Story
Bedrooms 2
Full Baths 1
Three Quarter Bath 1
Construction Status Excellent,Resale
HOA Fees $452
HOA Y/N Yes
Year Built 1981
Annual Tax Amount $493
Lot Size 744 Sqft
Acres 0.0171
Property Sub-Type Condominium
Property Description
Welcome home to this beautifully remodeled and meticulously maintained townhome in the heart of Green Valley! Upon entering, you are greeted by modern design and class from the high ceilings, beautiful light fixtures, tile floors throughout the main floor and a modern stair case just to name a few. Your gourmet kitchen has new cabinetry, stone countertops with a resin finish, all new stainless appliances, backsplash, pot filler and a the touchscreen fridge that you've been wanting! 2 spacious bedrooms are located upstairs both with tons of closet space! Your outdoor patio space is hard to come by which is perfect to enjoy the beautiful weather and luscious mature landscaping. Oh, and did I mention this unit has a 2 car garage?! Don't let this one pass you by, give me a call today to schedule your private tour!
Location
State NV
County Clark
Community Pool
Zoning Single Family
Direction take the 95 to Sunset. Exit onto Sunset turning right. Make a left turn at Peppertree Court, and a right onto Teak Court and park in open parking.
Interior
Interior Features Ceiling Fan(s), Window Treatments
Heating Central, Electric
Cooling Central Air, Electric
Flooring Carpet, Tile
Furnishings Unfurnished
Fireplace No
Window Features Blinds,Window Treatments
Appliance Dryer, Dishwasher, Electric Range, Disposal, Refrigerator, Washer
Laundry Electric Dryer Hookup, Gas Dryer Hookup, Laundry Room, Upper Level
Exterior
Exterior Feature Patio
Parking Features Attached, Garage, Garage Door Opener, Guest, Inside Entrance, Private
Garage Spaces 2.0
Fence Block, Front Yard, Wrought Iron
Pool Association, Community
Community Features Pool
Utilities Available Underground Utilities
Amenities Available Basketball Court, Clubhouse, Dog Park, Barbecue, Pool, RV Parking, Spa/Hot Tub, Tennis Court(s)
View Y/N Yes
Water Access Desc Public
View Mountain(s)
Roof Type Flat,Tile
Porch Patio
Garage Yes
Private Pool No
Building
Lot Description Desert Landscaping, Landscaped, < 1/4 Acre
Faces East
Story 2
Sewer Public Sewer
Water Public
Construction Status Excellent,Resale
Schools
Elementary Schools Thorpe, Jim, Thorpe, Jim
Middle Schools Cortney Francis
High Schools Green Valley
Others
Pets Allowed No
HOA Name Pepper Tree
HOA Fee Include Association Management,Maintenance Grounds,Recreation Facilities,Reserve Fund,Sewer,Taxes,Water
Senior Community No
Tax ID 178-05-617-127
Ownership Townhouse
Acceptable Financing Cash, Conventional, VA Loan
Listing Terms Cash, Conventional, VA Loan
Financing Conventional
Read Less
Want to know what your home might be worth? Contact us for a FREE valuation!

Our team is ready to help you sell your home for the highest possible price ASAP

Copyright 2025 of the Las Vegas REALTORS®. All rights reserved.
Bought with Susan M. Brock Realty ONE Group, Inc





