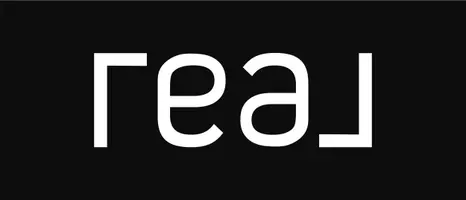$765,000
$799,000
4.3%For more information regarding the value of a property, please contact us for a free consultation.
3708 S Rosecrest CIR Las Vegas, NV 89121
5 Beds
4 Baths
3,614 SqFt
Key Details
Sold Price $765,000
Property Type Single Family Home
Sub Type Single Family Residence
Listing Status Sold
Purchase Type For Sale
Square Footage 3,614 sqft
Price per Sqft $211
Subdivision Paradise Crest
MLS Listing ID 2535244
Sold Date 04/19/24
Style One Story,Custom
Bedrooms 5
Full Baths 2
Half Baths 1
Three Quarter Bath 1
Construction Status Good Condition,Resale
HOA Y/N No
Year Built 1968
Annual Tax Amount $2,761
Lot Size 0.360 Acres
Acres 0.36
Property Sub-Type Single Family Residence
Property Description
Highly desirable Paradise Crest subdivision. Oasis in the desert- lush landscaping, tree-lined streets, parks. No HOA in beautifully maintained neighborhood. Single story home w/ guest house. Home features remodeled kitchen next to family room w/ wood burning fireplace. Large living room & former garage converted into a stunning 400 sq. ft bonus room. Primary bedroom features huge walk-in custom closet. Large, covered patio overlooks beautiful pool & spa, grass lawn, fruit trees, & gas stub. Salt-water pool refurbished in 2016 with addition of large hot tub, solar pool heater, & expanded pool deck. 14x10 Tuff shed w/ shelving. Income potential w/ 858 sq ft guest house w/ full kitchen, private entry, fireplace. Circular driveway & extra-wide two car carport in front. Close to Las Vegas strip, the airport, UNLV. Bosch dishwasher new-6/2023. 4-ton AC new 8/2017, 5-ton AC new 8/2018, and 2-ton AC new 8/2022. Water heaters new in 8/2017, 12/2018, & 4/2023.
Location
State NV
County Clark
Zoning Single Family
Direction Pecos & Flamingo. East on Flamingo, Right on Pearl st., Left on N. Rosecrest circle, Right onto South Rosecrest circle. Home will be on the left.
Rooms
Other Rooms Guest House
Interior
Interior Features Bedroom on Main Level, Ceiling Fan(s), Primary Downstairs, Window Treatments, Additional Living Quarters
Heating Electric, Multiple Heating Units
Cooling Central Air, Electric, 2 Units
Flooring Carpet, Ceramic Tile, Hardwood, Tile
Fireplaces Number 2
Fireplaces Type Family Room, Wood Burning
Furnishings Unfurnished
Fireplace Yes
Window Features Blinds,Double Pane Windows,Low-Emissivity Windows
Appliance Built-In Electric Oven, Dryer, Dishwasher, Electric Cooktop, Disposal, Microwave, Water Softener Owned, Washer
Laundry Electric Dryer Hookup, Main Level, Laundry Room
Exterior
Exterior Feature Barbecue, Circular Driveway, Patio, Private Yard, Sprinkler/Irrigation
Parking Features Attached Carport, Guest, RV Potential, RV Access/Parking
Carport Spaces 2
Fence Block, Back Yard
Pool In Ground, Private, Solar Heat, Pool/Spa Combo, Salt Water
Utilities Available Electricity Available, Underground Utilities
Amenities Available Park
Water Access Desc Public
Roof Type Tile
Porch Covered, Patio
Garage No
Private Pool Yes
Building
Lot Description 1/4 to 1 Acre Lot, Back Yard, Drip Irrigation/Bubblers, Fruit Trees, Sprinklers In Rear, Landscaped
Faces South
Story 1
Sewer Public Sewer
Water Public
Additional Building Guest House
Construction Status Good Condition,Resale
Schools
Elementary Schools Harris, George E., Harris, George E.
Middle Schools Woodbury C. W.
High Schools Chaparral
Others
Pets Allowed No
Senior Community No
Tax ID 161-19-111-083
Ownership Single Family Residential
Acceptable Financing Cash, Conventional, FHA, VA Loan
Listing Terms Cash, Conventional, FHA, VA Loan
Financing Conventional
Read Less
Want to know what your home might be worth? Contact us for a FREE valuation!

Our team is ready to help you sell your home for the highest possible price ASAP

Copyright 2025 of the Las Vegas REALTORS®. All rights reserved.
Bought with Todd Crandall Urban Nest Realty

