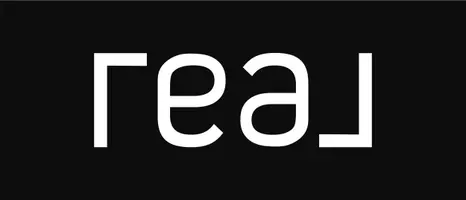$1,775,000
$1,800,000
1.4%For more information regarding the value of a property, please contact us for a free consultation.
9329 Queen Charlotte DR Las Vegas, NV 89145
5 Beds
5 Baths
4,734 SqFt
Key Details
Sold Price $1,775,000
Property Type Single Family Home
Sub Type Single Family Residence
Listing Status Sold
Purchase Type For Sale
Square Footage 4,734 sqft
Price per Sqft $374
Subdivision Peccole West - Phase 3
MLS Listing ID 2568969
Sold Date 04/16/24
Style Two Story
Bedrooms 5
Full Baths 4
Half Baths 1
Construction Status Good Condition,Resale
HOA Fees $1,016
HOA Y/N Yes
Year Built 2002
Annual Tax Amount $10,644
Lot Size 10,454 Sqft
Acres 0.24
Property Sub-Type Single Family Residence
Property Description
Indulge in luxurious living at 9329 Queen Charlotte in prestigious Summerlin. This meticulously crafted 5 bed, 5 bath home spans 4742 sq ft, offering unparalleled comfort and sophistication. Enter through a grand foyer to discover a spacious living area with crown molding and plantation shutters. The gourmet kitchen boasts high-end appliances, granite countertops, and custom cabinetry. Entertain with ease in the true home theatre or find serenity in the private office. Upstairs, a versatile bonus room awaits. Retreat to the expansive primary suite featuring a large triple shower, standalone tub, and generous walk-in closet. Outside, a backyard oasis offers a sparkling pool, gazebo, and lush turf. Relax on the large balcony and soak in the ambiance of Summerlin. Convenient access to shopping, dining, and entertainment. Don't miss this beautifully remodeled masterpiece - schedule your showing today!
Location
State NV
County Clark
Zoning Single Family
Direction West on Alta from Rampart. Left into Queensridge. Left on Queen Charlotte.
Interior
Interior Features Bedroom on Main Level, Ceiling Fan(s), Window Treatments
Heating Central, Gas
Cooling Central Air, Electric
Flooring Carpet, Ceramic Tile
Fireplaces Number 2
Fireplaces Type Family Room, Gas, Living Room
Furnishings Partially
Fireplace Yes
Window Features Plantation Shutters
Appliance Built-In Gas Oven, Double Oven, Dryer, Gas Range, Refrigerator, Washer
Laundry Gas Dryer Hookup, Upper Level
Exterior
Exterior Feature Balcony, Courtyard, Patio, Private Yard
Parking Features Attached, Garage
Garage Spaces 2.0
Fence Block, Back Yard
Pool In Ground, Private
Utilities Available Underground Utilities
Amenities Available Gated, Playground, Guard, Tennis Court(s)
Water Access Desc Public
Roof Type Tile
Porch Balcony, Covered, Patio
Garage Yes
Private Pool Yes
Building
Lot Description 1/4 to 1 Acre Lot, Landscaped, Rocks
Faces North
Story 2
Sewer Public Sewer
Water Public
Construction Status Good Condition,Resale
Schools
Elementary Schools Bonner, John W., Bonner, John W.
Middle Schools Rogich Sig
High Schools Palo Verde
Others
Pets Allowed No
HOA Name Queensridge
HOA Fee Include Association Management
Senior Community No
Tax ID 138-31-614-021
Ownership Single Family Residential
Acceptable Financing Cash, Conventional, FHA, VA Loan
Listing Terms Cash, Conventional, FHA, VA Loan
Financing Cash
Read Less
Want to know what your home might be worth? Contact us for a FREE valuation!

Our team is ready to help you sell your home for the highest possible price ASAP

Copyright 2025 of the Las Vegas REALTORS®. All rights reserved.
Bought with Heather Escuin Jason Mitchell Group

