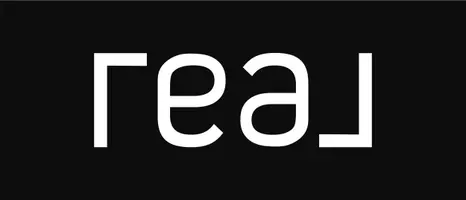$375,000
$370,000
1.4%For more information regarding the value of a property, please contact us for a free consultation.
6204 Stone Hollow AVE Las Vegas, NV 89156
3 Beds
3 Baths
1,870 SqFt
Key Details
Sold Price $375,000
Property Type Single Family Home
Sub Type Single Family Residence
Listing Status Sold
Purchase Type For Sale
Square Footage 1,870 sqft
Price per Sqft $200
Subdivision Yorkshire Hgts-Phase 6
MLS Listing ID 2545351
Sold Date 03/06/24
Style Two Story
Bedrooms 3
Full Baths 3
Construction Status Good Condition,Resale
HOA Fees $200
HOA Y/N Yes
Year Built 2001
Annual Tax Amount $1,600
Lot Size 5,662 Sqft
Acres 0.13
Property Sub-Type Single Family Residence
Property Description
Beautiful 2-Story home fit with, 3 Bedrooms, 3 Full Bathrooms, a Den located downstairs that can easily be converted in a 4th bedroom 2-car garage situated on an oversized corner lot. The naturally light filled floorplan offers several features including a Den and full bathroom downstairs. Don't forget the beauty of the mountain's views. Near shopping, schools and freeway access.
Location
State NV
County Clark
Zoning Single Family
Direction From East Lake Mead Blvd. and Mt. Hood, North (L) on Mt. Hood St, West (L) on MT. Hood St, West (L) on Bluehusrt Ave, North (R) on Sean St, East (R) on Stone Hollow Ave.
Interior
Interior Features Ceiling Fan(s), Handicap Access, Primary Downstairs, Window Treatments
Heating Central, Gas
Cooling Central Air, Electric
Flooring Linoleum, Tile, Vinyl
Furnishings Unfurnished
Fireplace No
Window Features Blinds
Appliance Disposal, Gas Range
Laundry Gas Dryer Hookup, Laundry Room, Upper Level
Exterior
Exterior Feature Handicap Accessible, Patio, Private Yard
Parking Features Attached, Garage, Garage Door Opener, Inside Entrance
Garage Spaces 2.0
Fence Block, Back Yard
Utilities Available Underground Utilities
Amenities Available Gated
Water Access Desc Public
Roof Type Tile
Porch Patio
Garage Yes
Private Pool No
Building
Lot Description Corner Lot, Desert Landscaping, Fruit Trees, Front Yard, Landscaped, Rocks, < 1/4 Acre
Faces South
Story 2
Sewer Public Sewer
Water Public
Construction Status Good Condition,Resale
Schools
Elementary Schools Herr, Helen, Herr, Helen
Middle Schools Bailey Dr William(Bob)H
High Schools Sunrise Mountain School
Others
HOA Name Heritage States
HOA Fee Include Association Management
Senior Community No
Tax ID 140-15-319-001
Acceptable Financing Cash, Conventional, FHA, VA Loan
Listing Terms Cash, Conventional, FHA, VA Loan
Financing Conventional
Read Less
Want to know what your home might be worth? Contact us for a FREE valuation!

Our team is ready to help you sell your home for the highest possible price ASAP

Copyright 2025 of the Las Vegas REALTORS®. All rights reserved.
Bought with Milton A. Valladares-Flores Keller Williams MarketPlace





