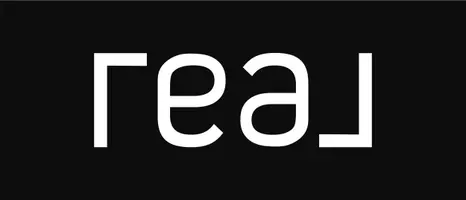$355,000
$350,000
1.4%For more information regarding the value of a property, please contact us for a free consultation.
5774 Clydene DR Las Vegas, NV 89156
3 Beds
2 Baths
1,655 SqFt
Key Details
Sold Price $355,000
Property Type Single Family Home
Sub Type Single Family Residence
Listing Status Sold
Purchase Type For Sale
Square Footage 1,655 sqft
Price per Sqft $214
Subdivision Eastview Phase 1
MLS Listing ID 2553042
Sold Date 02/29/24
Style Two Story
Bedrooms 3
Full Baths 2
Construction Status Average Condition,Resale
HOA Y/N No
Year Built 1984
Annual Tax Amount $1,187
Lot Size 7,840 Sqft
Acres 0.18
Property Sub-Type Single Family Residence
Property Description
Sunrise Mountain Area; No HOA. Home Features: 1st Floor: Open Family Room with Real Wood Fireplace and Vaulted Ceilings. Dining Area with Sliding Door to Backyard. Open Kitchen with Breakfast Bar and Breakfast Nook. 2 x Bedrooms on the 1st Floor. Full Bathroom on the 1st Floor. Separate Laundry Room. 2nd Floor Features Loft Entry to the Primary Bedroom with Mountain Views and En-Suite Full Bathroom and Walk-IN Closet. 2-Car Garage. Pool and Spa. Covered Patio. Rolladens though-out.
Location
State NV
County Clark
Zoning Single Family
Direction E on Owens, North on Trish Ln, E on Clydene
Interior
Interior Features Bedroom on Main Level, Ceiling Fan(s), Window Treatments
Heating Central, Gas
Cooling Central Air, Electric
Flooring Laminate, Tile
Fireplaces Number 1
Fireplaces Type Family Room, Wood Burning
Furnishings Unfurnished
Fireplace Yes
Window Features Blinds,Window Treatments
Appliance Dryer, Dishwasher, Disposal, Gas Range, Microwave, Refrigerator, Water Heater, Washer
Laundry Gas Dryer Hookup, Main Level, Laundry Room
Exterior
Exterior Feature Patio
Parking Features Attached, Garage, Garage Door Opener, Inside Entrance
Garage Spaces 2.0
Fence Block, Back Yard
Pool In Ground, Private
Utilities Available Cable Available
Amenities Available None
View Y/N Yes
Water Access Desc Public
View Mountain(s)
Roof Type Composition,Shingle
Porch Covered, Patio
Garage Yes
Private Pool Yes
Building
Lot Description Cul-De-Sac, Irregular Lot, Landscaped, Rocks, < 1/4 Acre
Faces East
Story 2
Sewer Public Sewer
Water Public
Construction Status Average Condition,Resale
Schools
Elementary Schools Mountain View, Mountain View
Middle Schools Bailey Dr William(Bob)H
High Schools Sunrise Mountain School
Others
Senior Community No
Tax ID 140-21-815-028
Acceptable Financing Cash, Conventional
Listing Terms Cash, Conventional
Financing Conventional
Read Less
Want to know what your home might be worth? Contact us for a FREE valuation!

Our team is ready to help you sell your home for the highest possible price ASAP

Copyright 2025 of the Las Vegas REALTORS®. All rights reserved.
Bought with Victor Alvarez Perla Herrera Realty





