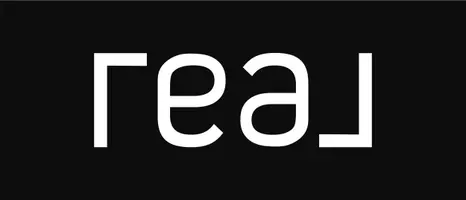$460,000
$445,000
3.4%For more information regarding the value of a property, please contact us for a free consultation.
4103 Farmdale AVE North Las Vegas, NV 89031
3 Beds
2 Baths
2,179 SqFt
Key Details
Sold Price $460,000
Property Type Single Family Home
Sub Type Single Family Residence
Listing Status Sold
Purchase Type For Sale
Square Footage 2,179 sqft
Price per Sqft $211
Subdivision Annendale
MLS Listing ID 2349367
Sold Date 12/20/21
Style One Story
Bedrooms 3
Full Baths 2
Construction Status Good Condition,Resale
HOA Fees $39/mo
HOA Y/N Yes
Year Built 2002
Annual Tax Amount $2,222
Lot Size 6,534 Sqft
Acres 0.15
Property Sub-Type Single Family Residence
Property Description
AMAZING MOVE IN READY " POOL HOME" Open floorplan w/ high ceilings ( 9ft I believe )!! *INSIDE****Brand new "Wide" wood plank flooring installed thruout the whole house --NO CARPET--Kitchen has large Island w/sitting area for bar stools to entertain friends & family ** Tons of kitchen cabinets & great conter space ** Kitchen over looks living room- very nice for entertaining & hang outs ** The primary room is large with a custom walk in closet ** secondary rooms seperate from primary room giving privacy ** Den is oversized /great office or change it to a 4th bedroom if desired **OUTSIDE** NO neighbors behind -wide open back yard w/ NEW pool , has a shallow sitting shelf in one end & the pool is surrounder by a paver deck** A stucco patio cover is complimented with an extension patio cover giving even more shade in the back yard **Built in BBQ island to top it all off * Water heater 2 years old!!Home is equipped with solar panels /lowering the owners energy bills
Location
State NV
County Clark County
Zoning Single Family
Direction From Ann Rd & Decatur Blvd ** go West on Ann ** make RT on Valley Dr ** LT on Annendale ** RT on Meedeldale** LT on Farmdale -house is on the left
Interior
Interior Features Bedroom on Main Level, Ceiling Fan(s), Primary Downstairs, Programmable Thermostat
Heating Central, Gas
Cooling Central Air, Electric
Flooring Laminate
Furnishings Unfurnished
Fireplace No
Window Features Blinds,Low Emissivity Windows
Appliance Dryer, Disposal, Gas Range, Microwave, Refrigerator, Water Softener Owned, Washer
Laundry Gas Dryer Hookup, Laundry Room
Exterior
Exterior Feature Deck, Patio, Private Yard, Sprinkler/Irrigation
Parking Features Attached, Garage, Inside Entrance, Shelves
Garage Spaces 2.0
Fence Block, Back Yard
Pool In Ground, Private, Salt Water
Utilities Available Underground Utilities
Amenities Available None
Water Access Desc Public
Roof Type Tile
Porch Covered, Deck, Patio
Garage Yes
Private Pool Yes
Building
Lot Description Drip Irrigation/Bubblers, Desert Landscaping, Landscaped, Synthetic Grass, < 1/4 Acre
Faces North
Story 1
Sewer Public Sewer
Water Public
Construction Status Good Condition,Resale
Schools
Elementary Schools Wolfe Eva, Wolfe Eva
Middle Schools Swainston Theron
High Schools Cheyenne
Others
Pets Allowed No
HOA Name Eugene Buger Mang
HOA Fee Include Association Management
Senior Community No
Tax ID 124-31-514-023
Ownership Single Family Residential
Security Features Security System Owned
Acceptable Financing Cash, Conventional, VA Loan
Listing Terms Cash, Conventional, VA Loan
Financing Conventional
Read Less
Want to know what your home might be worth? Contact us for a FREE valuation!

Our team is ready to help you sell your home for the highest possible price ASAP

Copyright 2025 of the Las Vegas REALTORS®. All rights reserved.
Bought with John E Nehme Urban Nest Realty





