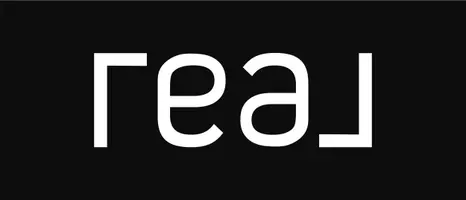1631 Desert Path AVE North Las Vegas, NV 89032
3 Beds
3 Baths
1,728 SqFt
UPDATED:
Key Details
Property Type Single Family Home
Sub Type Single Family Residence
Listing Status Active
Purchase Type For Sale
Square Footage 1,728 sqft
Price per Sqft $253
Subdivision Mlk & Coralie Phase 1
MLS Listing ID 2696527
Style Two Story
Bedrooms 3
Full Baths 2
Half Baths 1
Construction Status Resale
HOA Fees $47/mo
HOA Y/N Yes
Year Built 2023
Annual Tax Amount $4,406
Lot Size 3,920 Sqft
Acres 0.09
Property Sub-Type Single Family Residence
Property Description
Enjoy cooking in your spacious kitchen with ample cabinet space and natural light, or unwind in the primary suite featuring an en-suite bathroom and generous walk-in closet. The desert landscaped backyard is a perfect spot for outdoor entertaining or peaceful mornings with coffee.
With easy access to nearby shops, dining, and recreation, this home is ideal for anyone looking for comfort, convenience, and community.
All appliances included.
Motivated seller—don't miss your chance to own this gem, built in 2022!
Location
State NV
County Clark
Zoning Single Family
Direction From I-15 N, take exit 43 for Craig Road and head west. Turn left on Camino Al Norte, then right on W Washburn Road. Turn left onto Valley Drive, then right onto Desert Path Avenue. Home is on the corner lot.
Interior
Interior Features None
Heating Central, Electric
Cooling Central Air, Electric
Flooring Carpet, Linoleum, Vinyl
Fireplaces Number 1
Fireplaces Type Electric, Living Room
Furnishings Unfurnished
Fireplace Yes
Appliance Dishwasher, Microwave, Refrigerator
Laundry None
Exterior
Exterior Feature Patio
Parking Features Attached, Garage
Garage Spaces 2.0
Fence Back Yard, Chain Link
Utilities Available Electricity Available
Amenities Available None
Water Access Desc Public
Roof Type Other
Porch Patio
Garage Yes
Private Pool No
Building
Lot Description Corner Lot
Faces North
Story 2
Sewer Public Sewer
Water Public
Construction Status Resale
Schools
Elementary Schools Priest, Richard C., Priest, Richard C.
Middle Schools Swainston Theron
High Schools Cheyenne
Others
HOA Name 7024629281
HOA Fee Include None
Senior Community No
Tax ID 13904313035
Acceptable Financing Cash, Conventional, FHA, USDA Loan, VA Loan
Listing Terms Cash, Conventional, FHA, USDA Loan, VA Loan
Virtual Tour https://www.propertypanorama.com/instaview/las/2696527






